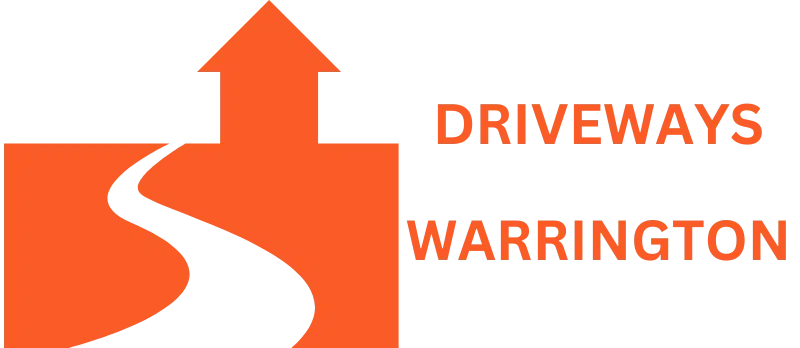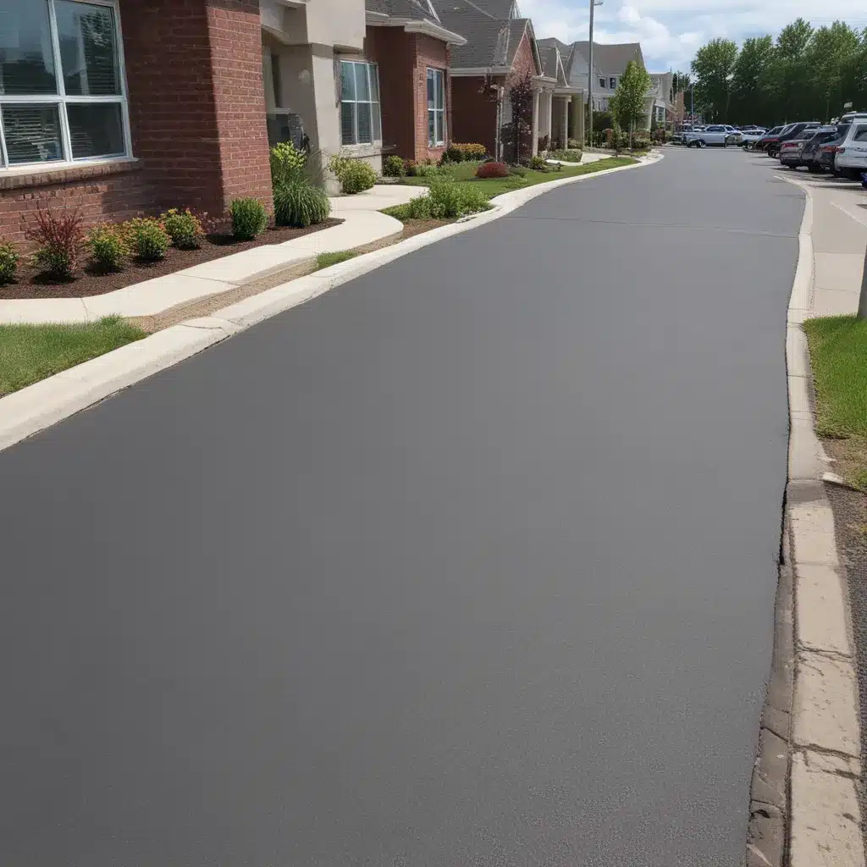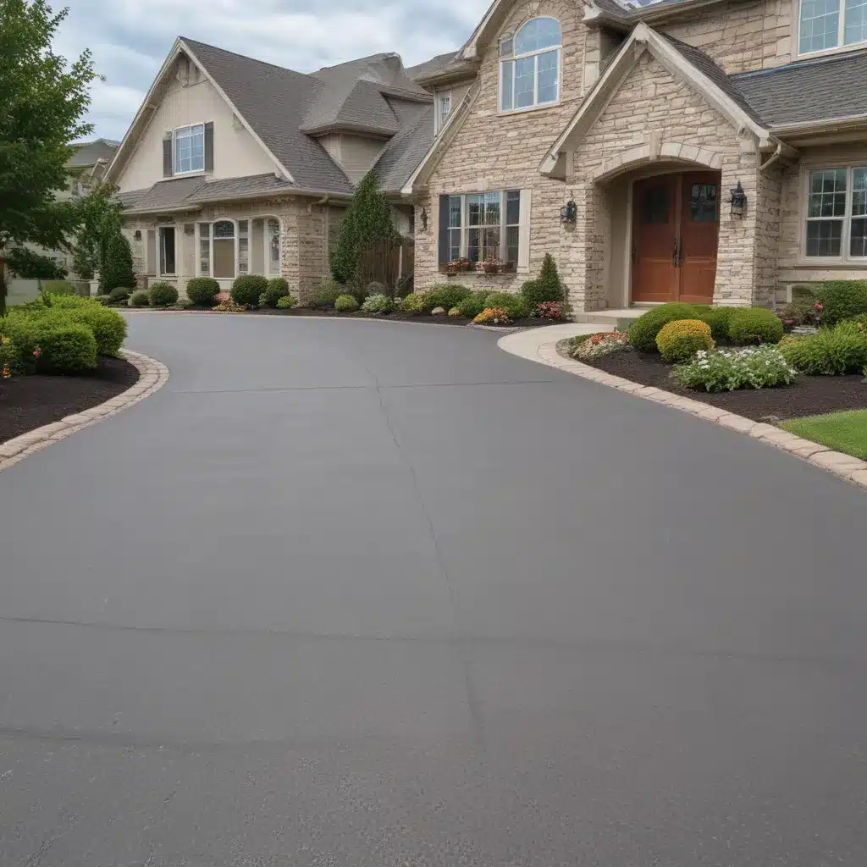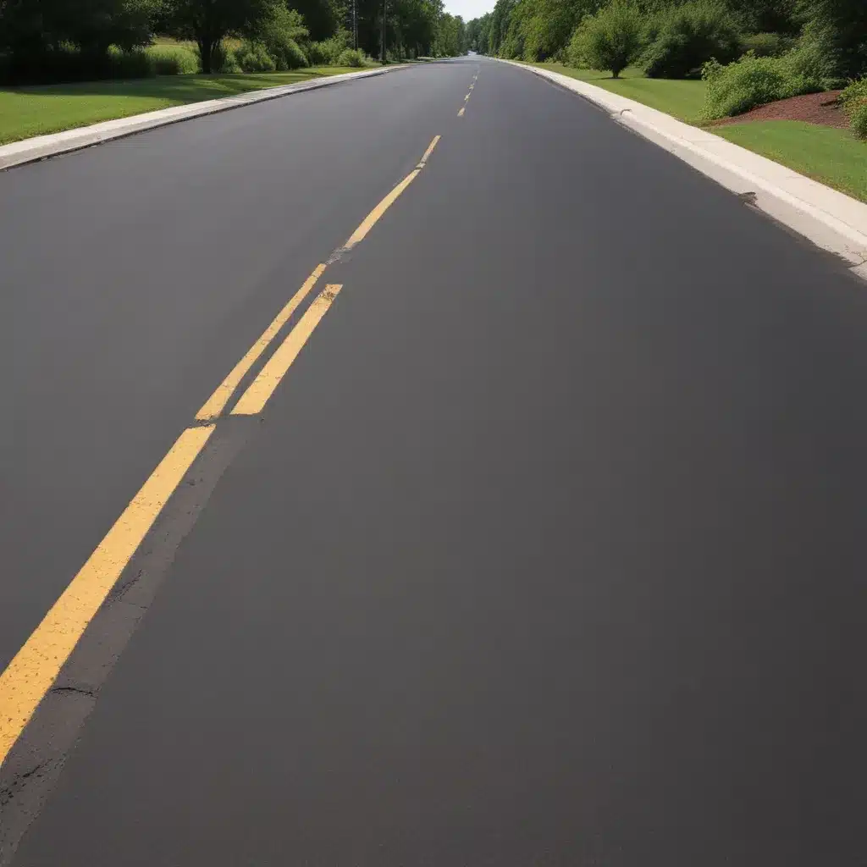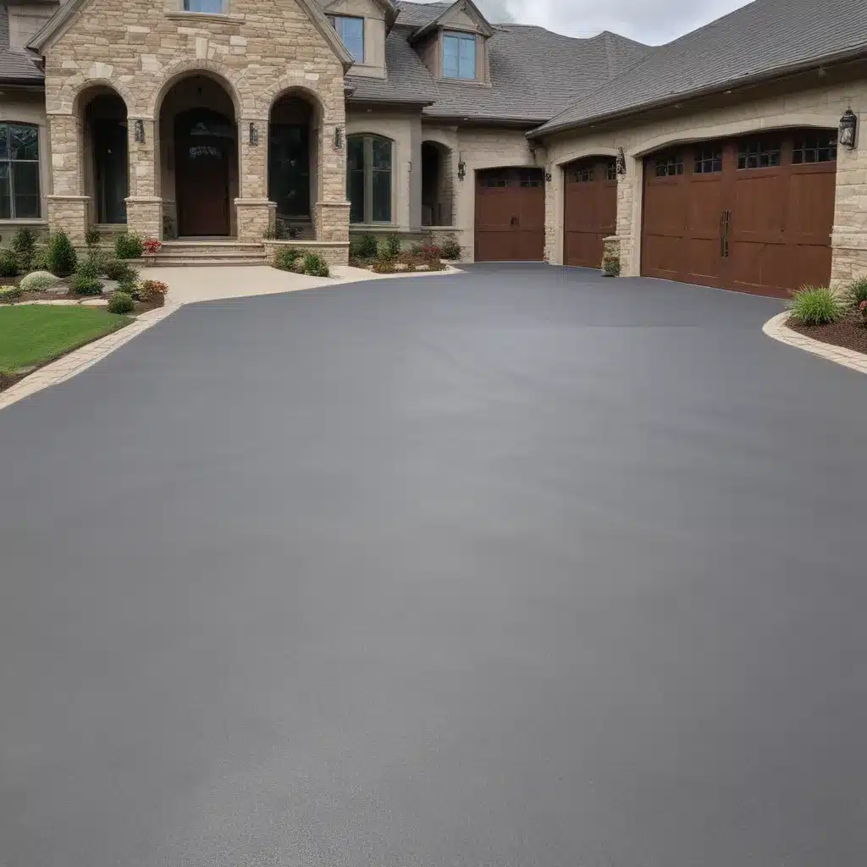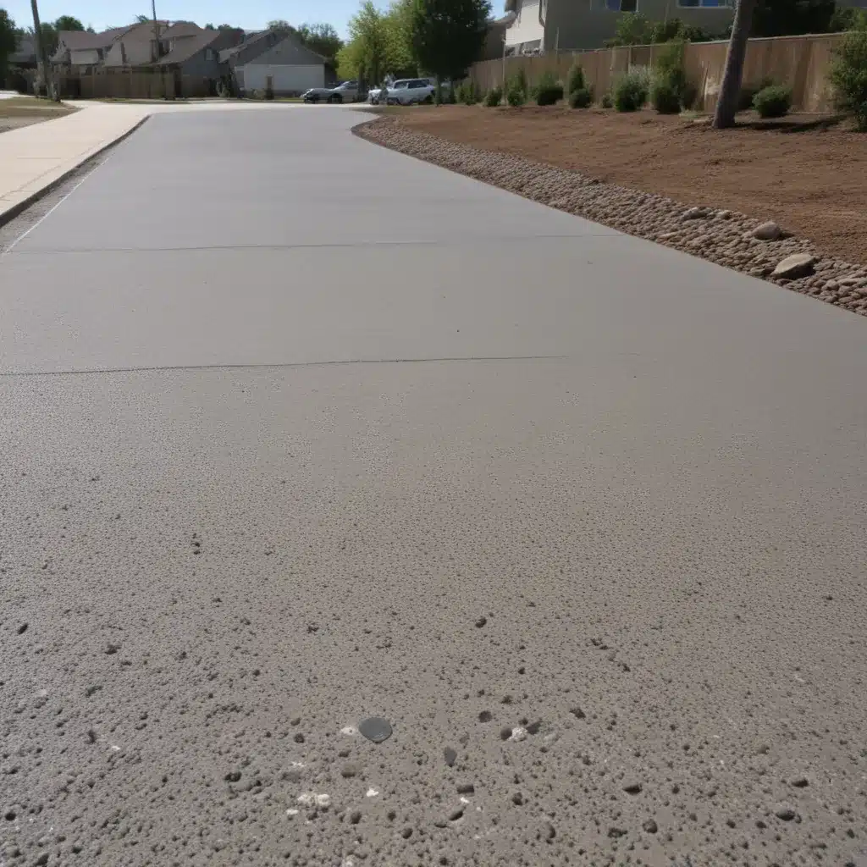The Importance of Accessible Driveways and Parking Lots
As someone who has spent countless hours agonizing over the details of driveway and parking lot design, I can attest to the vital role that accessibility plays in these often overlooked elements of our built environment. I mean, think about it – a driveway or parking lot isn’t just a blank canvas for us to slap down some concrete and call it a day. No, my friends, it’s a carefully orchestrated dance between form and function, where the needs of the able-bodied and the mobility-challenged must be delicately balanced.
You see, for many of us, the driveway or parking lot is the very first step (or roll, or glide, as the case may be) in our journey to access the world beyond our homes and businesses. And if those steps, or rolls, or glides, are not designed with care and forethought, we’re setting people up for a frustrating and potentially dangerous experience.
Imagine, if you will, a wheelchair user trying to navigate a driveway with steep, uneven slopes, or a parent pushing a stroller through a parking lot dotted with potholes and cracks. The struggle is real, my friends, and it’s one that far too many people face on a daily basis. But it doesn’t have to be this way!
By designing driveways and parking lots with accessibility in mind, we can create spaces that are welcoming and inclusive for all. And that’s what I’m here to talk about – the ins and outs of accessible driveway and parking lot design, complete with real-life examples, expert insights, and a healthy dose of my own personal (and often comedic) experiences. So buckle up, folks, because we’re about to embark on a journey that’s sure to be both informative and entertaining.
Understanding the Basics of Accessible Design
Before we dive into the nitty-gritty of driveway and parking lot design, let’s take a step back and explore the fundamental principles of accessible design. After all, you can’t build a strong house without first laying a solid foundation, am I right?
One of the key tenets of accessible design is the notion of universal design – the idea that our built environments should be designed to be usable by all people, to the greatest extent possible, without the need for adaptation or specialized design. This means taking into account the diverse needs and abilities of individuals with varying physical, sensory, and cognitive capabilities.
To put this into practice, accessible design often incorporates features like wide, level pathways, gentle slopes, and ample maneuvering space. These elements not only benefit people with mobility challenges, but also make life easier for parents with strollers, delivery workers with carts, and even able-bodied individuals who may be carrying heavy loads.
But accessible design is about more than just physical considerations. It also involves the careful use of visual and auditory cues to help guide and orient users. Think about things like clear signage, contrasting colors, and tactile surfaces – all of which can make a world of difference for people with visual or hearing impairments.
Now, I know what you’re thinking – “But wait, doesn’t all of this stuff make my driveway or parking lot look like some sort of sterile, institutional nightmare?” Fear not, my friends, because accessible design doesn’t have to be boring or unattractive. In fact, with a little creativity and attention to detail, you can create spaces that are both functional and aesthetically pleasing.
Designing Accessible Driveways
Alright, now that we’ve got the big-picture accessibility principles under our belts, let’s dive into the nitty-gritty of driveway design. Because let’s be real, a driveway isn’t just a means of getting from point A to point B – it’s a reflection of your personal style and a crucial component of your home’s overall curb appeal.
One of the first things to consider when designing an accessible driveway is the slope. You see, people with mobility challenges, like those using wheelchairs or walkers, need gentle, gradual inclines to safely navigate their way in and out of the driveway. Anything too steep can be a recipe for disaster, both literally and figuratively.
So, what’s the ideal slope, you ask? Well, according to the Americans with Disabilities Act (ADA) guidelines, the maximum allowable slope for an accessible driveway is a mere 1:12 ratio – that’s a rise of just one inch for every 12 inches of horizontal distance. Trust me, I know it sounds like a tiny, almost imperceptible incline, but when you’re talking about the difference between a smooth, seamless transition and a white-knuckle, stomach-dropping experience, those few inches can make all the difference.
But slope isn’t the only consideration when it comes to accessible driveway design. We’ve also got to think about things like surface materials, width, and even the placement of any curbs or transitions. After all, a driveway that’s smooth as glass but only wide enough for a teacup poodle isn’t going to do much good for someone in a wheelchair or driving a large van.
And speaking of curbs and transitions, let’s talk about those for a hot second. You see, these seemingly innocuous features can actually pose a major challenge for people with mobility issues. Imagine trying to navigate a driveway with a towering, impassable curb – it’s enough to make even the most seasoned daredevil think twice about attempting it.
That’s why, in an accessible driveway design, we want to minimize or eliminate these types of barriers altogether. Maybe that means using a gentle, sloped curb that’s easy to roll over, or incorporating a flush transition between the driveway and the sidewalk or street. Heck, some driveways even do away with curbs entirely, creating a seamless, level surface from start to finish.
And let’s not forget about the surface material, either. While good old-fashioned concrete might be the go-to choice for many homeowners, it’s not always the most accessible option. Surfaces like pavers, permeable concrete, or even crushed stone can provide a more stable, slip-resistant surface that’s kinder to wheelchair casters and walker wheels.
Now, I know what you might be thinking – “But wait, won’t all of these accessibility features make my driveway look like a hospital ramp?” – and to that, I say, “Nay, my friend, nay!” With a little creativity and an eye for design, you can create an accessible driveway that’s both functional and visually appealing.
Maybe you opt for a decorative paving pattern, or incorporate landscaping elements like trees or flowering plants to soften the edges. Or, if you’re feeling really adventurous, you could even consider a custom driveway design that incorporates accessibility features into a truly unique and eye-catching layout.
The possibilities are endless, my friends, and the key is to never sacrifice style for function (or vice versa). Because when it comes to accessible driveway design, the goal is to create a space that’s not just usable, but downright delightful.
Designing Accessible Parking Lots
Alright, now that we’ve tackled the ins and outs of accessible driveway design, let’s shift our focus to the often-overlooked world of parking lots. Because let’s be real, for many of us, the parking lot is the first (and sometimes only) hurdle we have to clear before we can even think about reaching our final destination.
And let me tell you, I’ve seen my fair share of parking lots that are about as accessible as a rock climbing wall. Steep slopes, narrow spaces, and a complete disregard for the needs of people with mobility challenges – it’s enough to make even the most seasoned driver want to throw in the towel and just stay home.
But it doesn’t have to be this way, my friends. With a little bit of strategic planning and a whole lot of empathy, we can create parking lots that are not only functional, but downright delightful to use.
Let’s start with the basics, shall we? One of the key principles of accessible parking lot design is the concept of designated accessible spaces. These are the prime spots, usually located closest to the building entrance, that are specifically reserved for individuals with mobility challenges.
Now, I know what you’re thinking – “But wait, how do we know who’s ‘worthy’ of these coveted spots?” – and that’s a fair question. The answer lies in the use of accessible parking permits, which are issued to individuals with certified mobility-related disabilities.
These permits, which often take the form of a placard or license plate, not only identify the driver as someone who needs the extra space and proximity, but also act as a deterrent to able-bodied individuals who might be tempted to park in those spots. After all, the fines for illegally using an accessible parking space can be steep (and trust me, the parking enforcement folks don’t mess around).
But accessible parking spots are just the tip of the iceberg when it comes to creating a truly inclusive parking lot. We’ve also got to consider things like the width and slope of the spaces, the presence of curb cuts and ramps, and the overall flow of traffic.
For example, did you know that the ADA guidelines call for accessible parking spaces to be a minimum of 8 feet wide, with an additional 5-foot wide access aisle in between? That extra space is crucial for allowing wheelchair users and other individuals with mobility aids to safely get in and out of their vehicles.
And when it comes to slopes, the same 1:12 ratio that we discussed for driveways applies to parking lot aisles and spaces as well. Anything steeper than that, and you’re just asking for trouble.
But it’s not just the physical design of the parking lot that matters – the signage and wayfinding elements are just as important. Clear, easy-to-read signs that identify accessible spaces and direct users to the nearest ramps or curb cuts can make all the difference in the world for someone who’s navigating an unfamiliar lot.
And speaking of ramps and curb cuts, these are another crucial component of accessible parking lot design. After all, what’s the point of having an accessible space if there’s no way for the driver or passenger to actually get from their car to the building entrance?
That’s why we want to strategically place curb cuts and ramps at key access points throughout the parking lot, ensuring that everyone has a smooth, level path to follow. And bonus points if those ramps and curb cuts are outfitted with textured surfaces or detectable warning plates, which can help guide users with visual impairments.
Now, I know what you might be thinking – “But wait, won’t all of these accessibility features just make my parking lot look like a giant obstacle course?” – and to that, I say, “Absolutely not!” With a little bit of creative thinking and an eye for design, we can integrate accessibility elements into a parking lot that’s both functional and visually appealing.
Maybe you opt for a sleek, modern aesthetic with clean lines and contrasting colors. Or perhaps you incorporate landscaping elements like trees or planters to soften the edges and create a more inviting atmosphere. Heck, you could even consider incorporating art or other design elements to make the parking lot a true destination in its own right.
The key is to never lose sight of the end user and their needs. Because at the end of the day, an accessible parking lot isn’t just about checking a box on a compliance checklist – it’s about creating a space that’s welcoming, inclusive, and downright delightful for everyone who uses it.
Incorporating Real-Life Examples and Insights
Now, I know what you’re thinking – “This all sounds great in theory, but how does it actually play out in the real world?” Well, my friends, I’m here to share some real-life examples and insights that’ll give you a better sense of what accessible driveway and parking lot design looks like in practice.
Let’s start with a project that I had the pleasure of working on a few years back. It was for a community center in a bustling urban neighborhood, and the goal was to create a parking lot that was not only accessible, but also visually striking and reflective of the center’s vibrant, inclusive mission.
We started by designating a generous number of accessible parking spots, strategically placed closest to the main entrance. But we didn’t stop there – we also incorporated a series of curb cuts and ramps that created a smooth, level path for users with mobility aids to navigate the lot.
And let me tell you, the attention to detail was truly impressive. The ramps were outfitted with textured, slip-resistant surfaces, and the curb cuts were designed with gentle, gradual slopes that made them a breeze to roll over. Plus, we incorporated clear, eye-catching signage that left no doubt as to where the accessible spots and pathways were located.
But the real showstopper, in my opinion, was the creative use of landscaping and design elements to elevate the overall aesthetic. We incorporated colorful planters, whimsical sculptural elements, and a custom paving pattern that added visual interest and a sense of place.
The end result was a parking lot that not only met the highest standards of accessibility, but also felt like a welcoming, inviting extension of the community center itself. And let me tell you, the feedback from the center’s visitors was overwhelmingly positive – they couldn’t believe that a humble parking lot could be transformed into such a delightful and functional space.
But that’s not the only example I have up my sleeve. In fact, just last year, I had the opportunity to work on a driveway project for a family with a young child who uses a wheelchair. Now, this was no ordinary driveway – it was a veritable obstacle course, with steep slopes, uneven surfaces, and a towering curb that made access a real challenge.
But the family was determined to find a solution, and that’s where our team came in. We worked closely with them to design a driveway that not only met the ADA guidelines for accessibility, but also seamlessly integrated with the existing landscape and architectural style of their home.
The key, we found, was to carefully balance the functional requirements with the aesthetic considerations. We opted for a gently sloping driveway surface made of permeable pavers, which provided a stable, slip-resistant base while also adding a touch of visual interest.
And to address the pesky curb issue, we incorporated a custom-designed transition piece that tapered the height from several inches down to just a single, barely-there lip. It was a small detail, but one that made a world of difference for the family’s young wheelchair user.
But the real magic, in my opinion, came in the form of the landscaping elements we incorporated. By strategically placing planters and low-growing shrubs along the driveway edges, we were able to create a sense of visual depth and separation from the rest of the yard, while also softening the overall look and feel.
The end result was a driveway that not only met the family’s accessibility needs, but also complemented the overall aesthetic of their home. And the best part? The family was absolutely thrilled with the transformation, and they’ve been telling everyone they know about the “magical” new driveway that’s made their lives so much easier.
These are just two examples, of course, but they really highlight the power of accessible design when it’s executed with both function and form in mind. Because let’s be real, accessibility shouldn’t be an afterthought – it should be a core consideration from the very start.
And who knows, maybe after reading about these real-life case studies, you’ll be inspired to tackle your own accessible driveway or parking lot project. Because trust me, the satisfaction of creating a space that truly works for everyone is one of the greatest rewards a designer can experience.
Embracing the Challenge of Accessible Design
Now, I know what you might be thinking – “Okay, this all sounds great, but how on earth do I actually go about designing an accessible driveway or parking lot?” And let me tell you, I feel your pain. Accessible design can be a real challenge, especially for those of us who are more accustomed to the traditional, one-size-fits-all approach.
But here’s the thing – embracing that challenge is what makes accessible design so rewarding. It’s all about thinking outside the box, pushing the boundaries of what’s considered “standard,” and finding creative solutions to meet the diverse needs of our users.
Take, for example, the challenge of designing a driveway for a family with a young child who uses a wheelchair. At first glance, it might seem like a daunting task – how do you create a driveway that’s not only wheelchair-friendly, but also visually appealing and cohesive with the rest of the home’s aesthetic?
But that’s where the real fun begins, my friends. It’s all about exploring different materials, playing with textures and colors, and incorporating landscaping elements to craft a truly unique and functional design.
And let’s not forget about the parking lot conundrum, either. I mean, how do you create a space that’s both accessible and visually striking? It’s enough to make even the most seasoned designer scratch their head in bewilderment.
But that’s where innovation and creativity come into play. Maybe you experiment with custom paving patterns, or incorporate public art installations to add a touch of whimsy. Or perhaps you explore the use of permeable surfaces and strategically placed landscaping to create a more natural, eco-friendly vibe.
The possibilities are truly endless, and that’s what makes accessible design such a thrilling challenge. It’s all about pushing the boundaries, challenging the status quo, and creating something truly special.
And you know what the best part is? When you get it right, the payoff is nothing short of extraordinary. Imagine the look on the face of a parent who’s been struggling to navigate a treacherous driveway for years, only to be greeted with a smooth, level surface that makes their life so much easier. Or picture the delight of a wheelchair user who can freely navigate a parking lot without having to worry about steep slopes or impassable curbs.
Those moments, my friends, are what make all the hard work and creative problem-solving worth it. It’s about creating spaces
